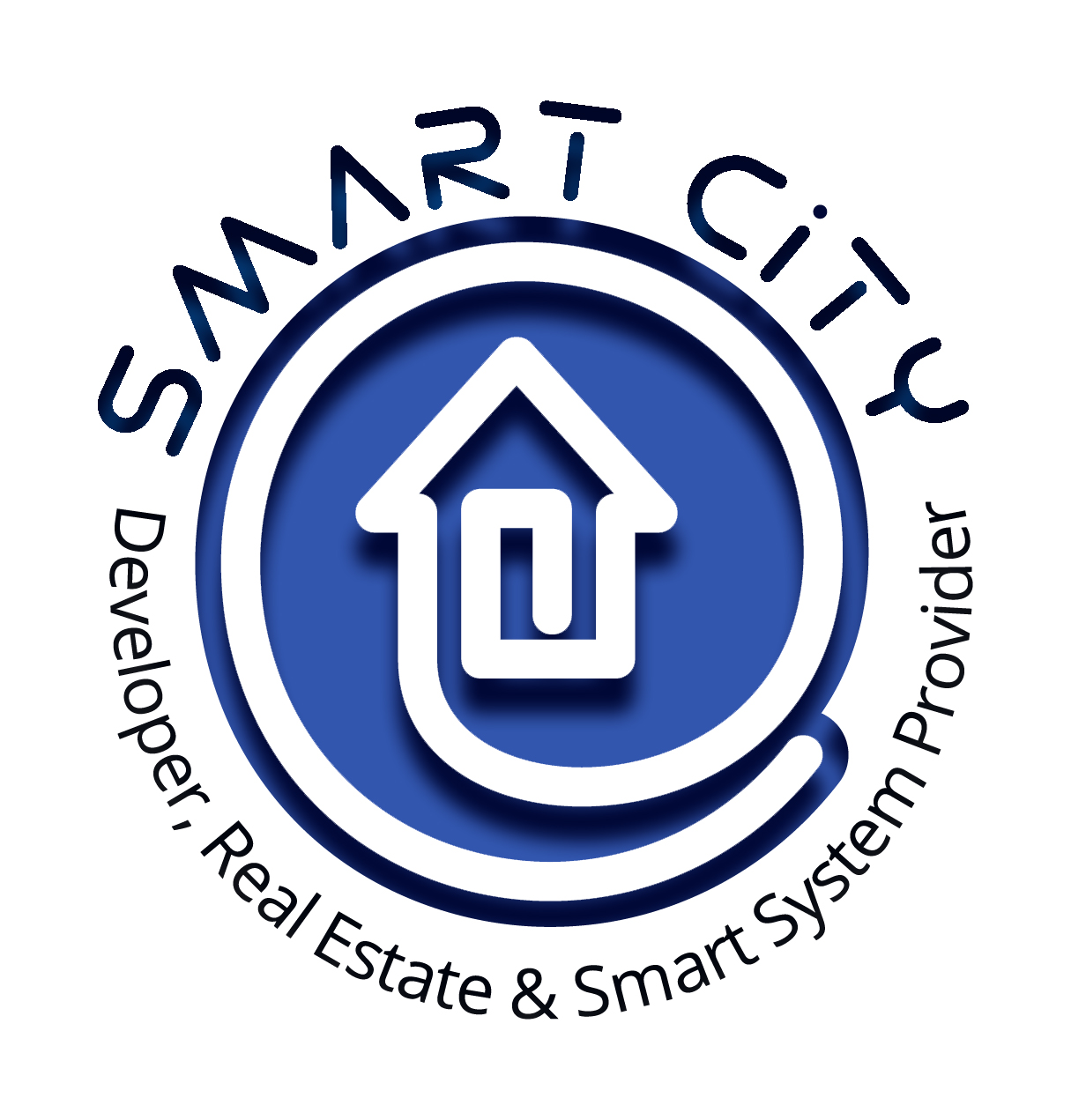CLOUD 7 BUSINESS COMPLEX has been designed in a more distinctive architectural style, taking advantage of the privileged location to be the main destination for the pioneers of the Downtown area.
CLOUD 7 BUSINESS COMPLEX WEBSITE
Panorama on two main streets and a direct view of the iconic tower on the main axis linking the northern axis of Bin Zayed and the Green River and between the tourist and hotel district, the financial and business district and the government district, with a width of 70 meters
In front of the pharmaceutical companies complex and on a main street with a width of 50 m, it connects the Al-Massa Hotel to the Gold Market area and the Ahl Masr Mosque
And a side tourist walkway with a width of 43 m
Two minutes from the ministries, the banks complex, the Central Bank, the Council of Ministers, Parliament, the Stock Exchange, the Egyptian City of Culture and Arts, the Administrative Control Authority, the largest library in the Middle East, the cinema complex, and near the central station, the subway and the monorail.
- Architectural Design
The CLOUD 7 BUSINESS COMPLEX tower was designed in a more distinctive architectural style, taking advantage of the privileged location to be the main destination for the pioneers of the Downtown area in the Administrative Capital, based on the use of modern technology to suit the nature of the fourth generation cities, with a unique feature of the tower called 7 i’s
- I Facilities
- I Finishing
- I Parking
- I terras
- I Furniture
- I Integrated
- I Intelligent
CLOUD 7 BUSINESS COMPLEX SERVICES
- Lounge waiting for each floor of the tower
- Equipped meeting rooms
- 4th generation smart building system
- garage
- A private elevator equipped for medical units
- Sky lounge with panoramic view
- Green spaces, water bodies and landscapes
- Gym
- open workspaces
- 24 hour security and services
Finishes and units
Commercial units, all on main streets, administrative and medical units
panoramic view
- The administrative comprehensive includes equipment with central adaptations with the highest specifications for finishing and a realization of the international code for administrative buildings and the services required by international companies such as offers for corridors, the number of elevators, ceiling heights, administrative services and meeting rooms
- The commercial includes outdoor spaces with a ceiling height of up to five meters, which suits all the requirements of most brands and agencies
الدورالاول يتضمن سلالم متحركة من خارج المبني ومصعد لذوى الاحتياجات الخاصة من الداخل
Spaces:
o Commercial starts from 30 pm
o Administrative starts from 32 pm to 62 pm
o Hotel starts from 38 pm to 93 pm
o Medical starts from 36 pm to 55 pm
- Payment Systems
The door for accepting the unit reservation payment has been opened as follows:
Special for the launch day of the project on 6/10
8% down payment and 6 equal years
10% down payment and 7 equal years
20% down payment and 8 equal years
30% down payment and 9 equal years
o Discount up to 40% for cash
o 10% discount for a limited time on all units and with the priority of booking
All prices for the first offering of the project are for a very limited period, and the housing process is on priority reservation, according to the company's internal system.








