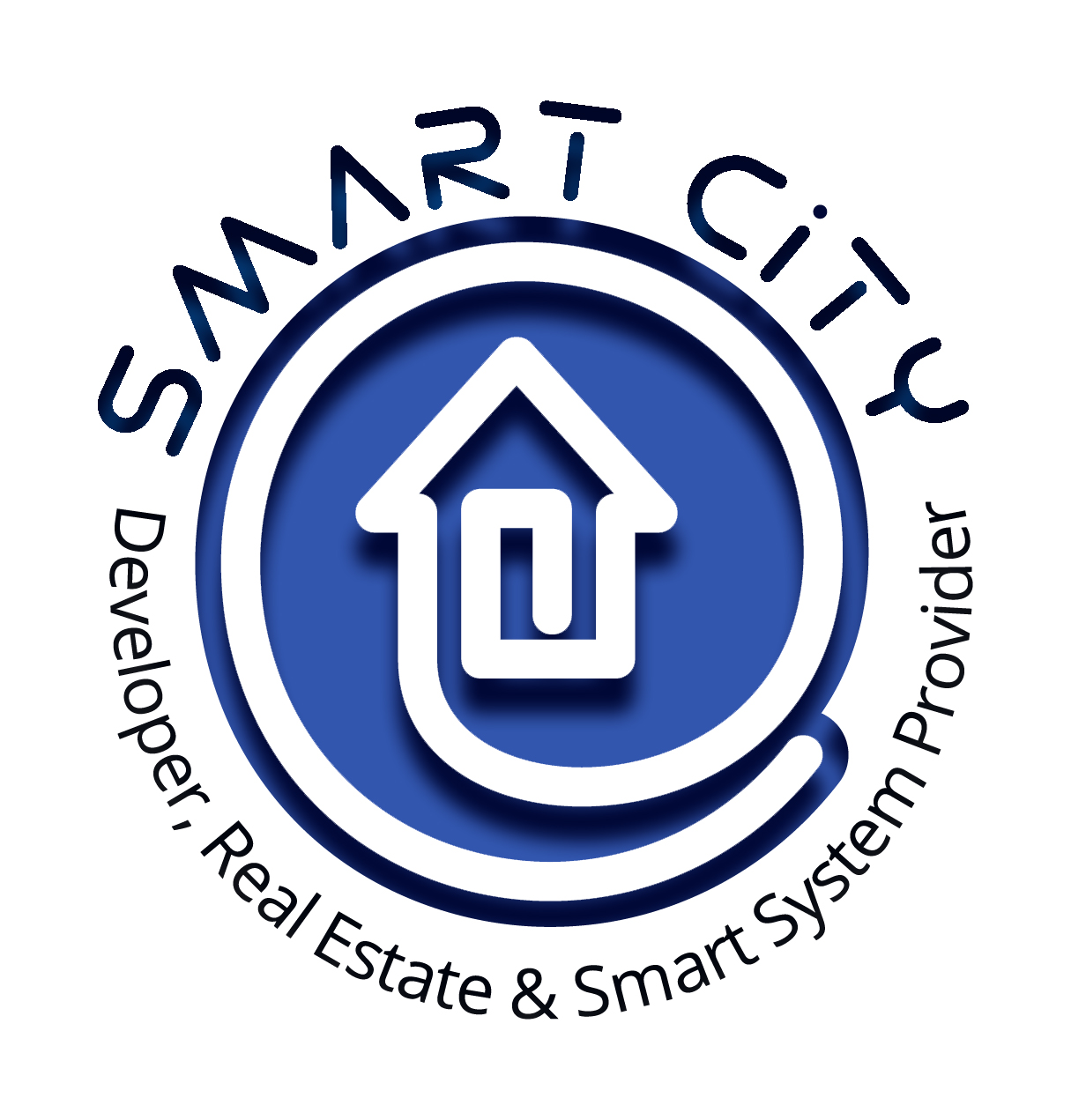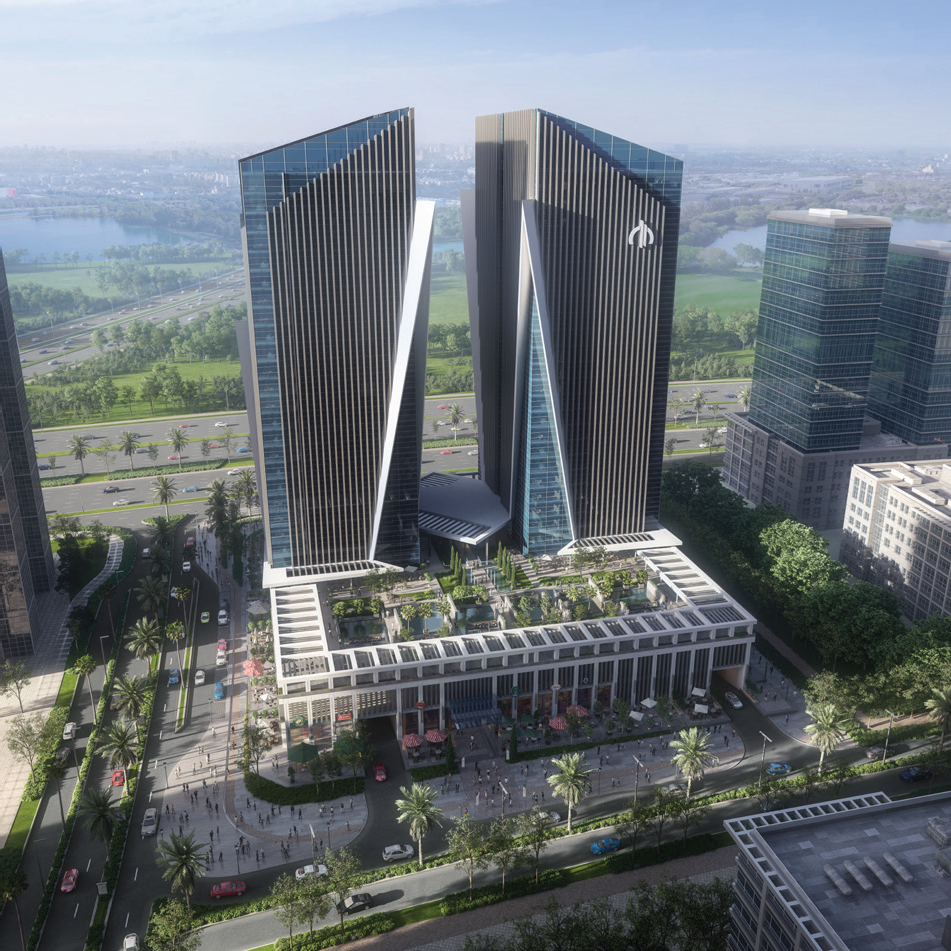The mall is considered one of the most luxurious malls in the heart of Downtown in the New Capital, as it was designed in the form of a ship and contains magnificent terraces in the upper floors of the mall, from the second to the fifth floor.
Mrsa Mall Project Location
Mrsa Mall project is located in the heart of Downtown in the New Capital, overlooking a main street with a width of 70 meters. It has a direct interface on another main street, with a width of 30 meters. The mall is 10 minutes from the Presidential Palace, the Opera House, Al Masa Hotel and the main Monorail station.
Mrsa Mall Project Features
- Each floor of the mall has a main attraction.
- Entertainment and games area.
- Theater for parties and entertainment shows.
- Food Court.
- An Advanced Women’s Wellness Center
- 24-hour security for the project.
- Commercial units of various sizes
Mrsa Mall Project Spaces & Units
Mrsa Mall project consists of a ground floor and five upper floors. Each floor contains a major attraction such as Fun Castle on the second floor, a theater on the third floor, the dining area on the fourth floor, and a women’s medical center, Spa on the fifth floor.
Units spaces start from 9 meters to 60 meters. Also, two units can be used as one unit for spaces larger than available.
Handover shall take place at the end of 2023 AD and the beginning of 2024 AD.
Mrsa Mall Project Prices & Payment Systems
The price per square meter starts from 137,000 pounds to 150,000 pounds. Payment Systems:
- 10% downpayment and the rest over 7 years.
- 15% downpayment and the rest over 8 years.
- A 20% down payment and the rest over 9 years.
20% discount on all units in the mall until the opening date.
Contact Us Now
Feel free to contact us – send us a mail using this form. Or you can contact us at 01004441113

















